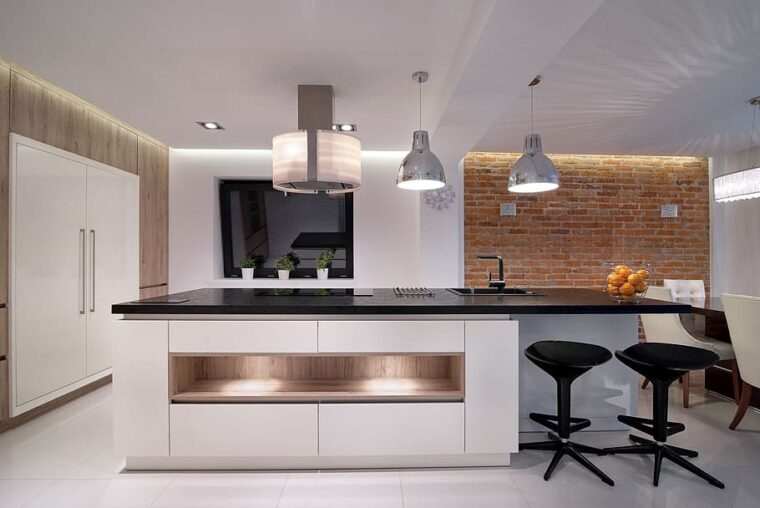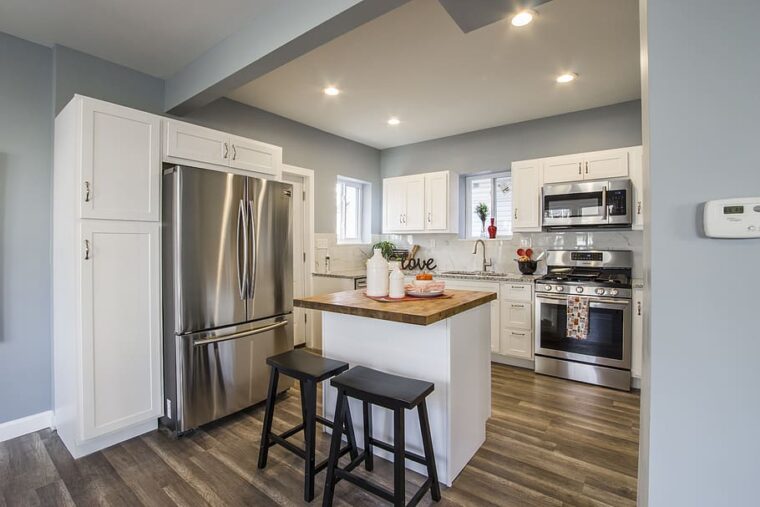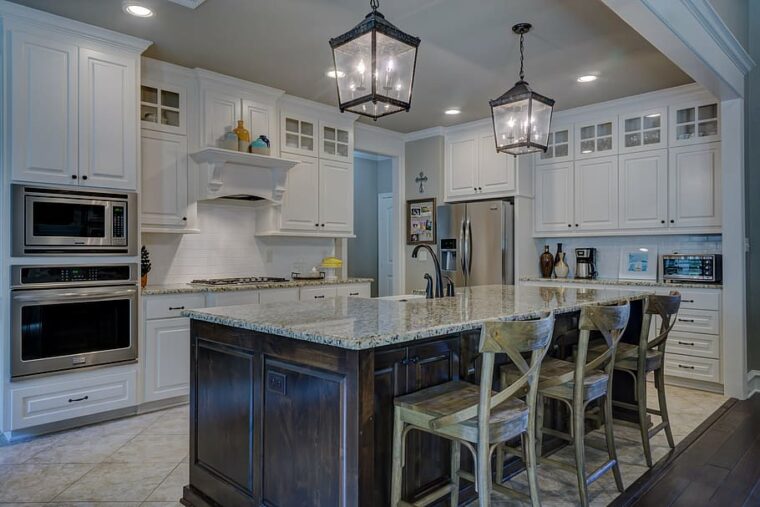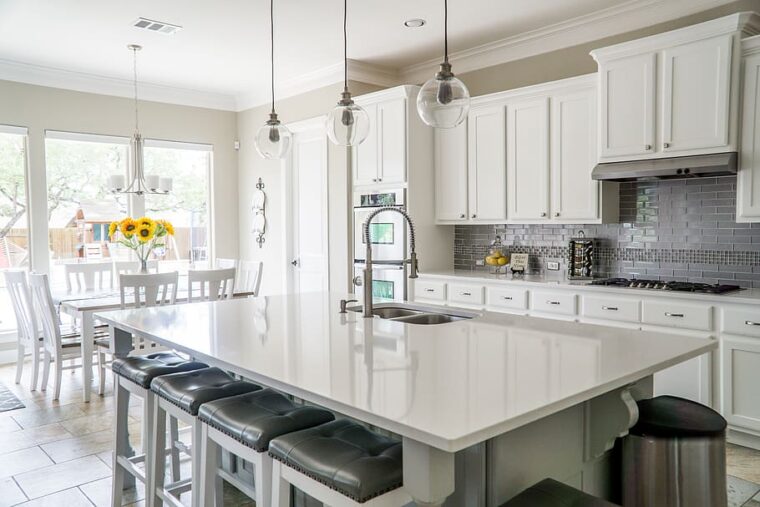There is nothing more beautiful and exciting than dedicating yourself to decorating and furnishing your home. That’s the most beautiful thing a person can do, you have to agree. The home needs to radiate with its energy, its functionality, comfort, and relaxing ambiance, and that is what each of us wants. It is a high level of satisfaction, admiration, happiness, joy, and at the same time mixed feelings and emotions because it is still the place where most of the time will be spent, the place that is of great importance to man and the place that is safe zone and comfort zone. With all these epithets, it also means that the desire is great for everyone who decorates the home. Great attention is paid to this activity from the aspect of every part of the home such as the living room, bedroom, hallways, and even the kitchen, despite the fact that not much time is spent during the day in that area.
However, despite not spending too much time in the kitchen, this is the basis of every single home. It is the place where the most delicious delicacies are prepared, a place that is a source of smiles and very beautiful feelings, an occasion for many joys. We are all aware of the importance of this space for cooking, but despite that, everyone who decorates the home knows how to leave less space where the kitchen will be located. For that reason, it is always necessary to make the most of this space and to give it functionality and comfort to the maximum. Therefore, the task is to focus each person to adequately equip this space or leave this work to an experienced person, i.e. an architect.
Although these spaces are often small and narrow, there is still a solution for them. The solution is to make small kitchen elements that will be properly placed and can be used properly. These must be elements that will be small, but still, you can always put in them almost everything provided by the dishes for cooking, eating, serving, and other elements and auxiliary tools for the kitchen. What does this mean? This means that it is necessary to make the most of the space. This means that even the smallest space should find its purpose, i.e. to be made useful. But what exactly should you do? How to behave properly and have a kitchen that you will be proud of and that will be functional? Leave it to us because today we will talk about How to design your kitchen to make it functional, which we will be able to help you if you find yourself in such a situation.
1. First of all, you must consider the space, i.e. the size of the space in which the compact kitchen will be located – before making any furniture or ordering furniture of any character, you need to know the space in which you will place the pi.e.ce of furniture. What does that mean? This means that you need to take measures that you will submit to the designers of these types of compact and functional kitchen elements and then leave the work to them. You have to be very careful when taking measures in order not to make a mistake and to avoid the need to make corrections.

2. Then you need to find someone who can do something functional and beautiful for you – the next thing you need to pay attention to and commit to pretty well is to find someone who would do the functional kitchen for you. By someone, we mean a company or an individual as experienced like that, i.e. one that has worked on such projects in the past. Do not rely on everyone, rely only on the experienced who were part of other such projects. If you are having a hard time looking for a company that would make the perfect compact kitchen, asks your friends and acquaintances, and one of our suggestions is www.murdocksolon.com, which is excellent in the field of designing and making such functional furniture. Make a good decision to complete this task successfully.

3. It is necessary to design this piece of furniture with an emphasis on being a smart design and to use even the smallest space – when it comes to design, it is necessary to pay a lot of attention. Why? Because space is limited, you must be able to place everything you want in that space and make it look nice and beautiful, but still functional to the maximum. What does that mean? This means that attention should be paid to everything being compact and smart, i.e. every part, even the smallest part of this type of furniture should be used to the maximum. Ask for something that will be used and will fit in the smallest space.

4. When designing take into account all electrical appliances and all elements that should be placed in cabinets and drawers – it is mandatory to ask to take into account everything, even electrical appliances, and all elements and tools that should be placed in it. However, the design should be maximally oriented according to what will be contained in this piece of furniture in order for everything to fit in it and for everything to be as you imagine and want it. However, it is your space in which you will show your cooking skills.

5. You need to know the deadline when everything will be ready to be installed in the space – the final part is the installation. However, it is the main part that will show the idea of what it looks like in reality and whether everything was well planned and foreseen. It is good to know the installation time in order to prepare the space, paint it, and start the installation without any problems. On the other hand, it will be an occasion for great excitement and happiness on your part because you finally get what you need and what you wanted.

Now that you know how to organize things are much easier and more relaxed. Follow this plan and these directions and you will get what you want and what you deserve above all. Now it’s time to look at your idea and see what you decide. But be careful, think smart and use the space to the maximum!
