When it comes to designing a kitchen, appearance is not everything. You need a really high-functioning area where your inner chef can be released. Basically, you need to prioritize efficiency in kitchen design. You have to maximize utility while establishing a truly welcoming environment you can actually enjoy.
Striking a balance with kitchen design is not as complicated as you might believe. You just need to prioritize what matters the most, your cooking. To do this and still end up with a perfect kitchen from a design theme point of view, here are some tips you have to take into account.
Maximize Your Countertop Space
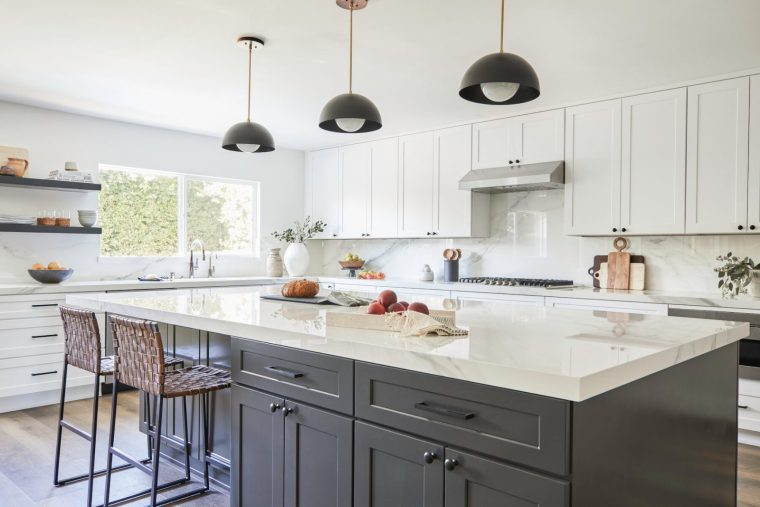
If your priority is to have a better place for cooking, you absolutely have to maximize kitchen worktops and countertops. You will need enough space for meal prep to enhance your creativity. It does not matter that the kitchen is small. You simply cannot dismiss the need to have enough countertop space.
An example of a great design option to consider is using kitchen islands capable of doubling up as prep zones and social spaces. You can also add kitchen peninsulas.
Keep in mind that homes usually have 25.5 inch countertops in the kitchen. If possible, opt for 28 inch models. Alternatively, when this is not possible, seriously consider the use of U-shape kitchens instead of classic L-shape kitchens. Add a kitchen peninsula too if space allows it.
Prioritize The Work Triangle
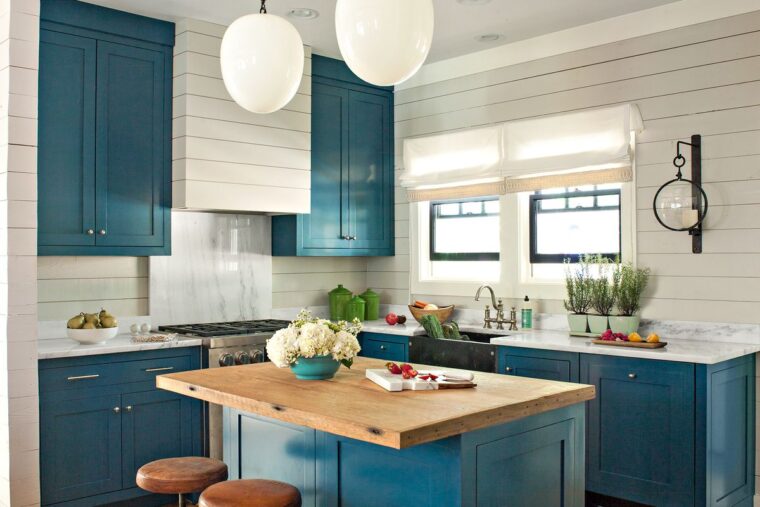
In design, the distance between the prep area, cook area, and the fridge is known under the name work triangle. This is actually really important and used by interior designers in order to create kitchen layouts. They consider the primary cooking tasks and the places where they are going to be carried out. Usually, this involves the fridge, the sink, and the cooktop.
Ideally, the distance between the zones needs to be equal. Also, you have to be sure there is nothing present that would obstruct work flow. Minimize all possible cross-traffic by placing things you do not often use in other parts of the kitchen. For instance, your wine refrigerator can be separate and placed under the counter and you can install refrigerated drawers to store children’s snacks outside the work triangle.
To make the design as simple as possible, a good tip is to simply think about what you need inside the work triangle and what you do not. Then, what you need should be placed closer to where you would actually use it. As an example, the microwave oven could be placed closer to your fridge because there is a higher possibility you will take out something from it to reheat.
Don’t Neglect The Kitchen Lighting Scheme
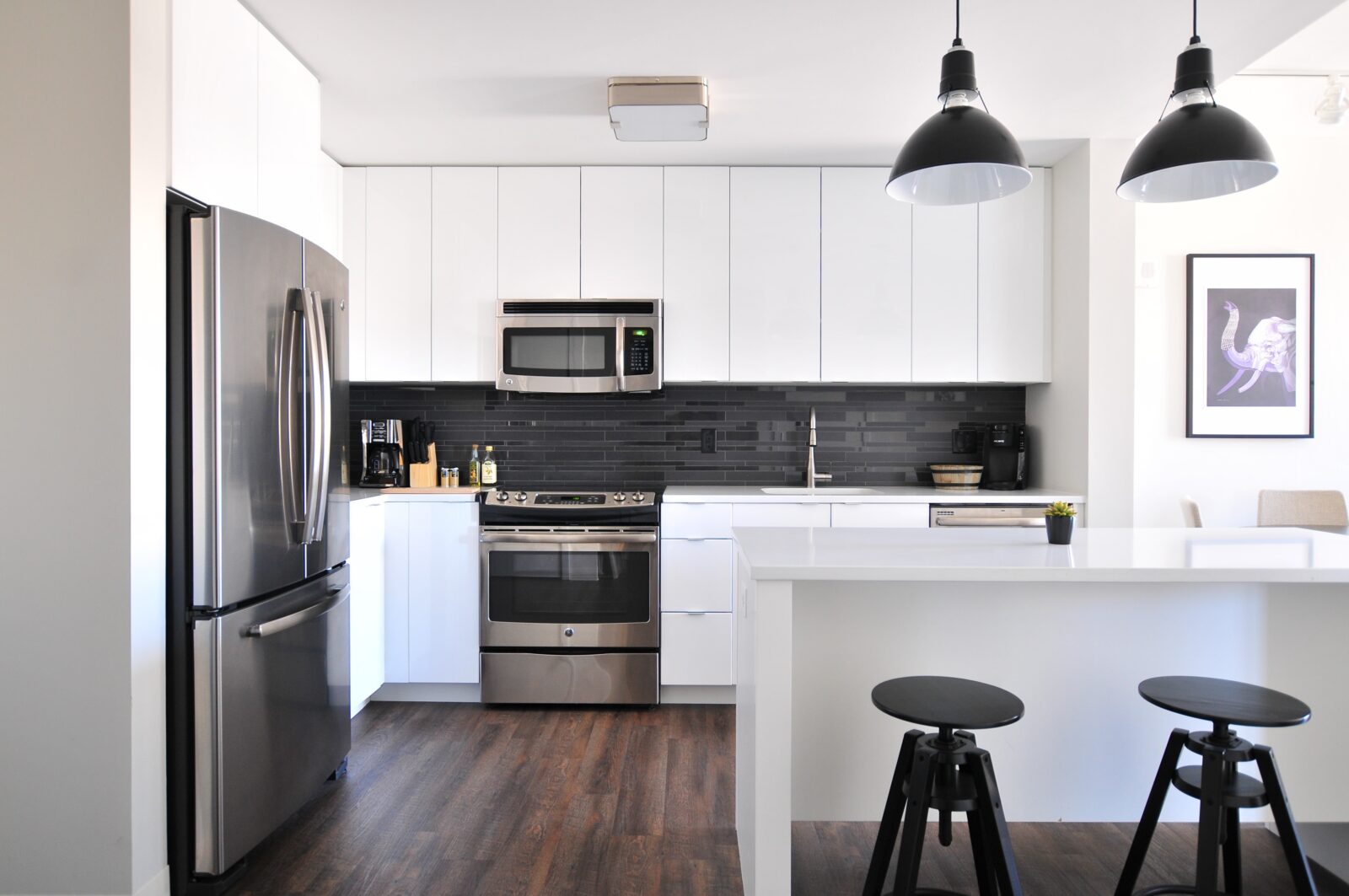
If lighting is bad in your kitchen, your cooking is going to instantly suffer. Also, we cannot deny the fact it would make the entire area look very unaesthetic. It can even become a safety hazard as you can see here: https://www.cinchhomeservices.com/view-blog/-/blogs/electrical-safety-tips
Your kitchen is where you cook and where you host family and friends. You use the available space for cleaning and chopping. So, the entire room needs to be properly lit.
Ideally, in a perfectly designed kitchen for cooking, you need to have the proper mix of ambient and task lighting so that various activities can be accommodated. Balance the functional overhead lights with ambient and task lighting.
In many homes, there is a huge design mistake made as the use of overhead pendant lights focuses on creating an aesthetically pleasing environment. The problem is that these light sources are not important for cooking. A much better approach would be to use LED lighting. LED strips can easily be hidden under your kitchen cupboards and wall lights can easily be bent and twisted so they shine on what you work on.
To keep things as simple as possible, when you design your kitchen, you need to understand you have to always see what you cook and what you cut. Lighting is thus vital for all prep surfaces. This includes the area under your kitchen cabinets.
Organize All Kitchen Clutter
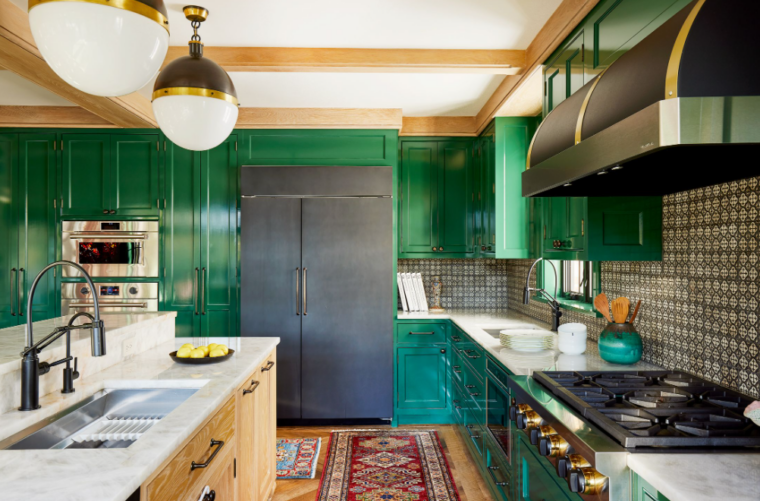
You need to plan for kitchen clutter. When you cook, the process is messy. Even if this is definitely a part of the fun associated with cooking your meals, the mess still has to be quickly cleaned after you finish cooking.
Some of the clutter can easily be hidden with the use of appliance garages. This is where you would store everyday appliances, like toasters and coffee makers. Also, you can use cubbies and open shelves to basically frame all the cooking chaos while maintaining an illusion of order.
Make Sure Utensils Are Close
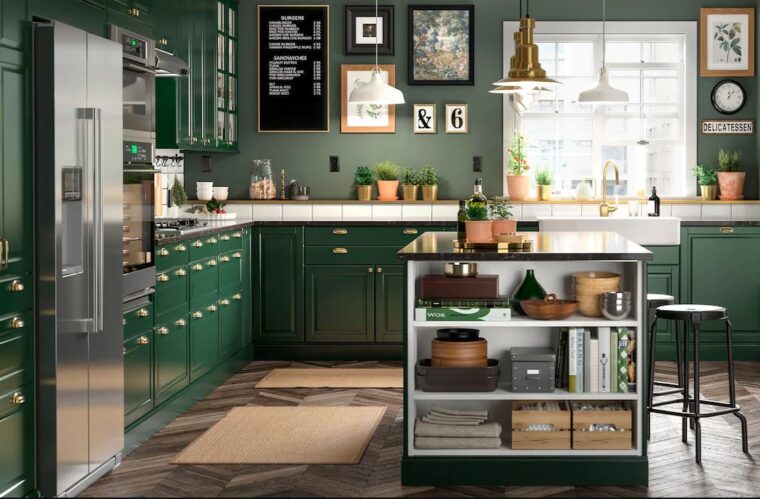
There are several utensils you use very often in your kitchen. According to the top interior designers out there, how you arrange them does count a lot when your main goal is the creation of a perfect cooking space. For instance, if your ladles, spatulas, and wooden spoons are located too far away from your cooking space, the design is automatically flawed.
A really good option to take into account is the use of a kitchen shelf or a hanging rail. These can be placed around the working area and you would easily have access to what you need while making the area look so much tidier in the process.
Use Deep Drawers
Last but not least, when you organize and plan kitchen drawers for cooking purposes, you have to prioritize those drawers capable of actually fitting in all cooking necessities. If your cupboards are not capable of fitting your saucepans, a mistake was made. You have to opt for those drawers that have the extra depth necessary to accommodate larger pans and pots.
Commonly, drawers have a height of 10 inches but there are several slim options of a height of around 4 inches. For cooking purposes, the 10 inch drawers are basically a lot better. As an alternative, you can divide lower cupboards with the use of shelves. There are always drawer options available but you have to be sure they are suitable for your intended purpose.
